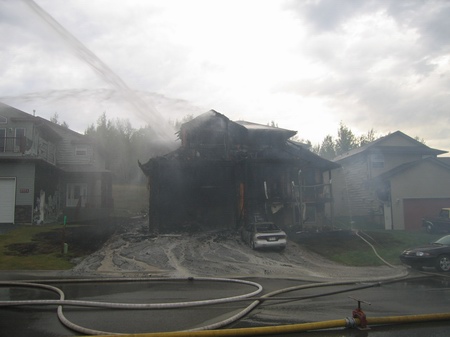Edmonton Type Fire Not Likely Here
By 250 News

It has been nearly a year since flames destroyed this Prince George, College Heights home and melted the siding on the neighbouring houses. ( photo Opinion250 archive)
As the fire investigators sift through an Edmonton neighbourhood following a devastating weekend blaze, the Fire Chief in that City is calling for a change to building codes. He wants changes that would look at construction materials, not just how a home is built. There are suggestions the use of exterior grade drywall could have saved not only the condos, but the many duplexes in the neighbourhood.
The Edmonton fire left about a hundred people homeless as high winds whipped the flames through a neighbourhood causing millions of dollars in damage. The fire started at condo construction site, the 149 unit condo project was destroyed.
Here in Prince George, Duty Fire Chief John Lane says it obvious that the more a builder puts into fire resistance when building a home, the safer the home owner will be. He says there is a fine line, “You don’t want to make legislation so stringent that people can’t afford to build homes, yet you want to make sure they are using quality materials so you don’t have a rickety building.” While it isn’t yet clear just how the fire started at the condo construction site, Lane says the Fire Prevention people here watch new construction very closely.
“There are provisions within the code for fire prevention measures while a building is under construction and our Fire Prevention people ensure anything being built has the proper fire protection in place as the building progresses.”
While residents in the devastated Edmonton neighbourhood talked about melting vinyl siding, Lane says the siding didn’t ignite. As was experienced last year during a fire in College Heights, (see photo) Lane says the homes on either side of the principle blaze suffered serious damage because the siding melted, but the siding did not ignite and firefighters had plenty of opportunity to treat the homes on either side to prevent the spread of flames.
Lane says the least fire retardant construction material is a cedar shake roof. “It is made of thin strips of cedar with a layer of air between, sure it’s beautiful to look at, but it is basically a roof full of kindling.” Lane says his experience has shown that full log construction homes stand up well to fire, brick is the best, although brick is extremely expensive in this part of the country. He says stucco has shown impressive resilience, and vinyl, while it will melt, doesn’t fuel the fire. Lane says if he could have anything changed, he would like to see more space between homes.
Lane doesn’t expect the Prince George Fire Department will press for building code changes. "I think that is something that would more likely be pursued by the insurance companies. Less damage means fewer dollars paid out in a claim."
Previous Story - Next Story
Return to Home









He forgets that there was a similar fire where Centaur Villa now stands on the Northwest corner of Ferry and Ospika. It occurred about 27 years ago with construction techniques which are no different than today's. All that was standing after the fire were two firewalls, three storeys high. Had there been single family buildings around, and had they been as close to the building as the ones in Edmonton appear to have been, and had there been a wind, as there was in Edmonton, then we would not have fared any different. I believe the fire in that case was started by a plumbers torch in a “confined” space. The firewalls did not work yet since the building was still under construction so there was no requirement for the doors to be in operating condition. Fire protection and alarm systems are typically not required to be operational until the building is occupied.
The building code considers wind loads on a structural basis, but gives no consideration for winds caused by climatic conditions in a fire situation.
Look at houses such as the “smart” development on Hill street next to DP Todd. These houses are “monster” sized houses, 2.5 storeys out of the ground with deep plans so that they have large wall faces. Many are 4 feet from the property line, thus 8 feet apart. Another inch closer, and the outside face would have to be noncombustible cladding such as stucco, brick, etc. In addition they have window openings and they, of course, have to have to those pop-outs to house gas fireplaces and recessed dining room hutches. It’s the “in thing”. However, the walls are now no longer 4 feet from the property line at those locations, they are 2 feet away. Add a wooden fence, add various combustibles which might be stored in non-access dead spaces that this creates, and you start building up not only the fuel, but actual places where fires may even start and go unnoticed for a while.
I think the Fire Chief in Edmonton is bang on. We need some changes. I understand from the articles that the Edmonton fire was not the only one in Alberta of that variety THIS YEAR. It was just the worst. And we DID have a similar fire contained only to the apartment building here in PG.
We are not special. We fit the pattern. Our new subdivisions are designed in the same way and our buildings are designed and built the same way. The east still has a much higher use of brick as an outside face.